Autumn Colours: Wild flowers, Woods and Insects. Box Hill. 12.09.22
- Sim Elliott

- Sep 15, 2022
- 3 min read
On Monday 12.09.22 I took the opportunity of a sunny day to visit Box Hill. I thought I may see a few September butterflies; but I only saw a few; but the walk through the woods, along part of the Box Hill Hike, provided an opportunity to see many autumnal sights: fungi, lichen, autumn leaves, and the light shining through wooded glades.
I took the train to Box Hill and West Humble Station from Brighton Station (changing at Three Bridges and Horsham). I walked to the Visitors Centre, along The Whites path, from there I walked along the Box Hill Hike path to Mickleham/

The path to the visitors centre
Knapweed

Hawkbit

Scabious

Devil's Bit Scabious

Bird's Foot Trefoil

Harebell

Ragwort

Hemp Agrimony

Red Clover
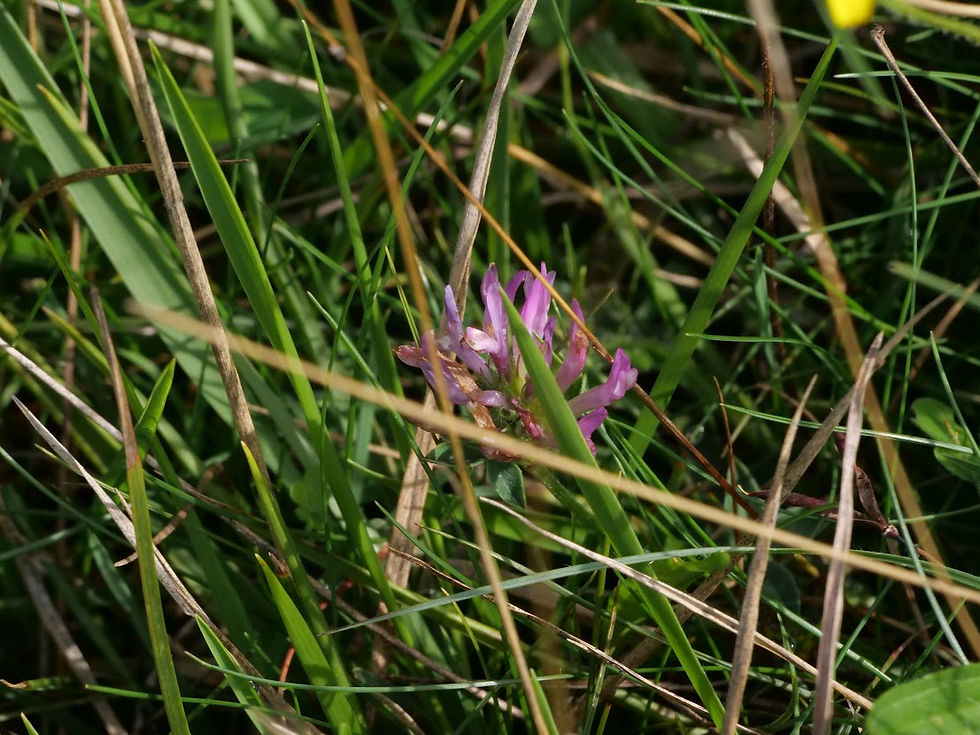
Cow Parsley

Hawkbit

Agrimony species

Heal-All

Hem-Arimony?

Clustered Bell flower

Devil's Bit Scabious

Ivy and Ivy Bees






Hemp Agimony

Ladybird

Enchanters Nightshade?

A walk through the woods - along the Box Hill Hike route





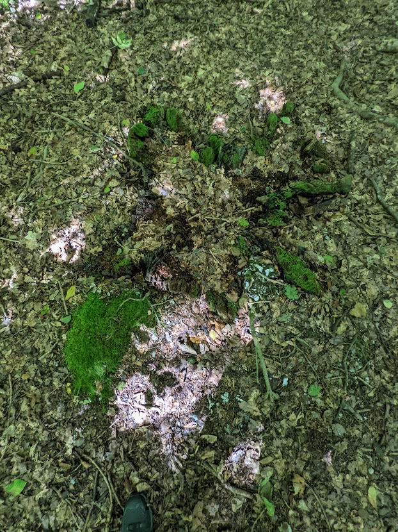
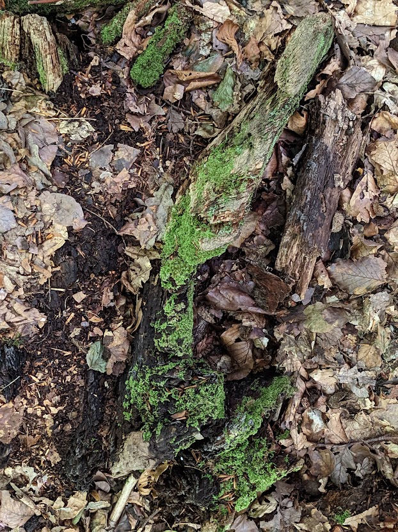



















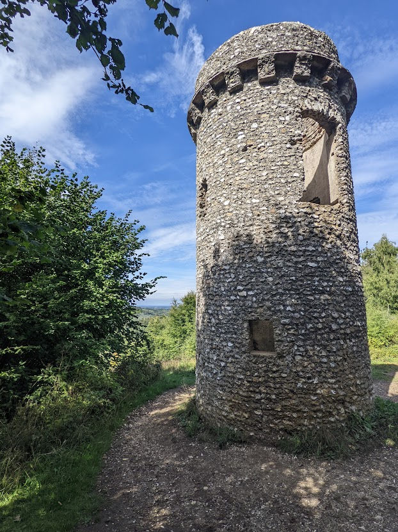
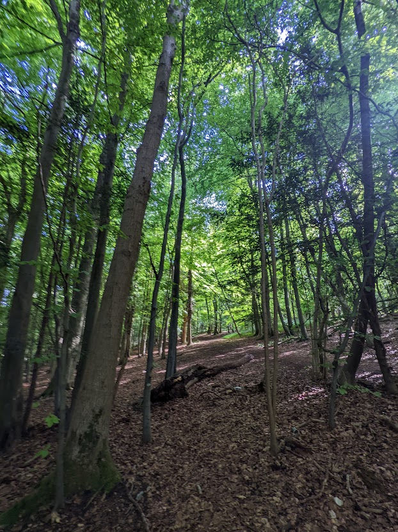


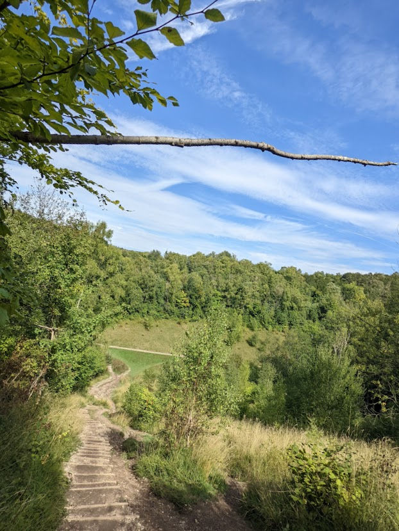
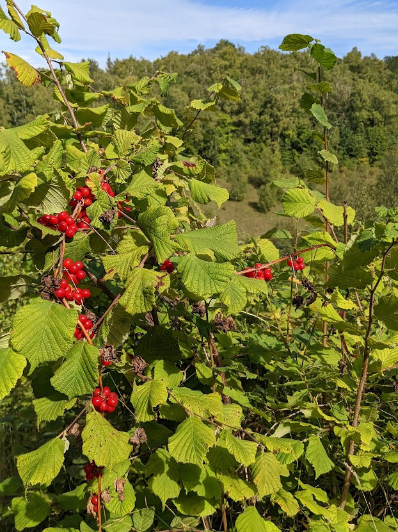









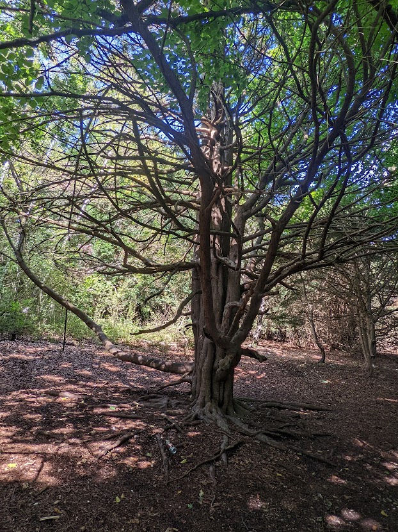
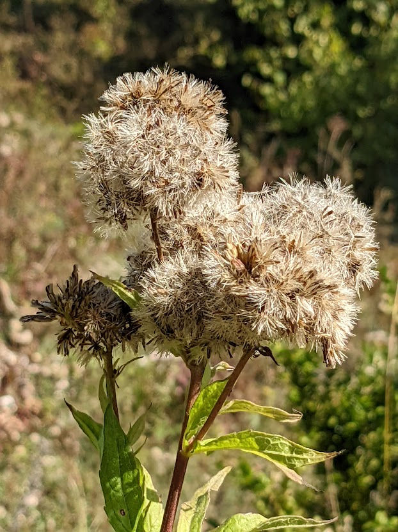
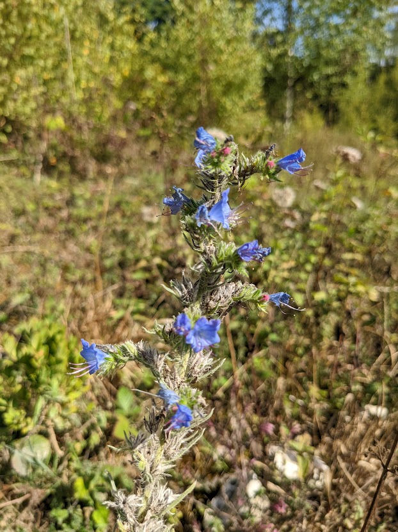


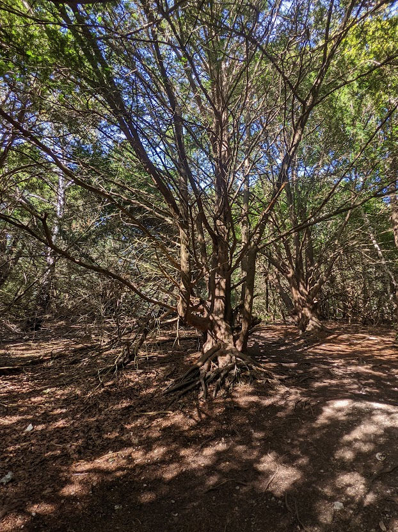

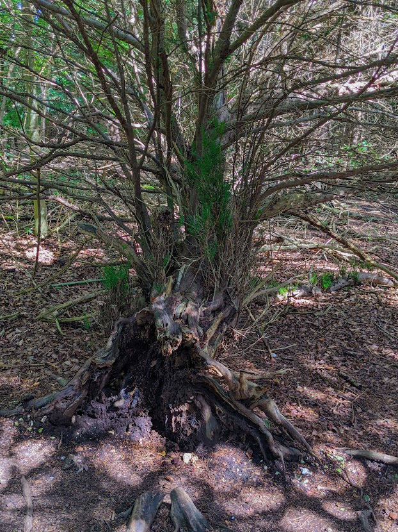


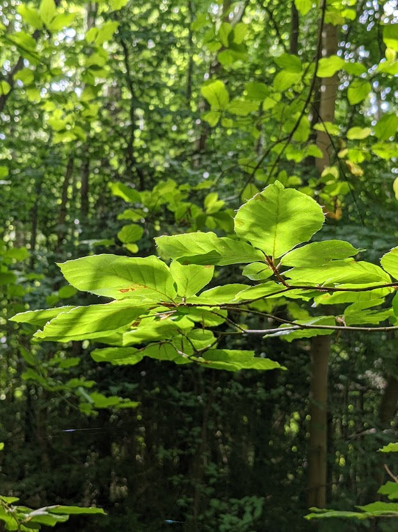
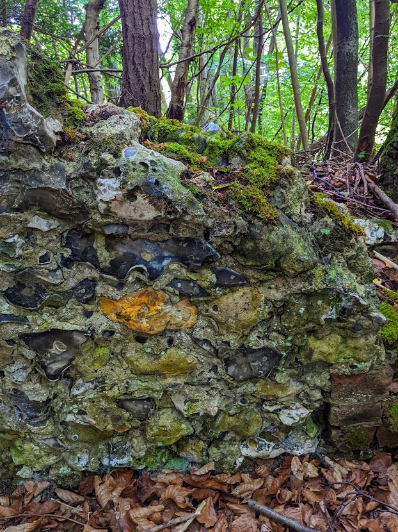
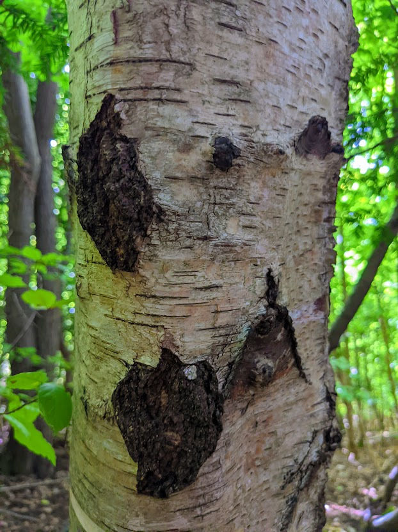

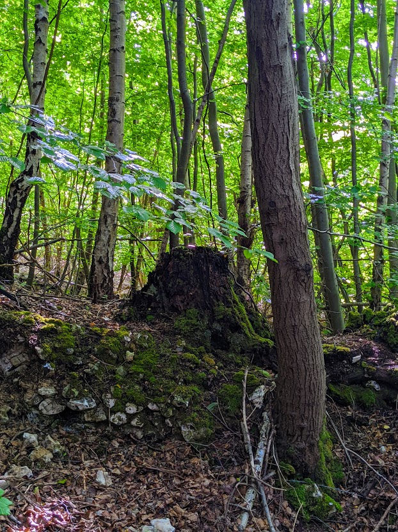
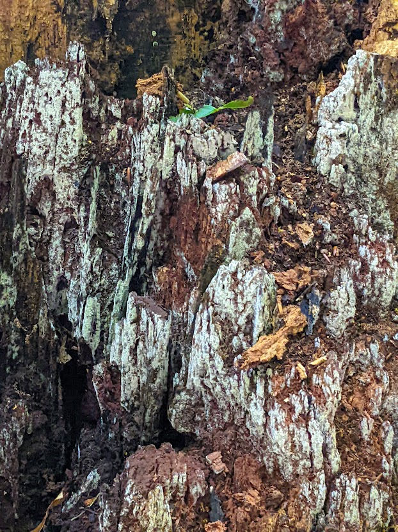
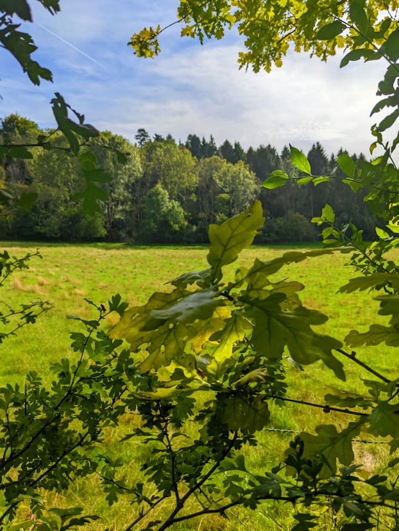
Miclkelham Churchyard
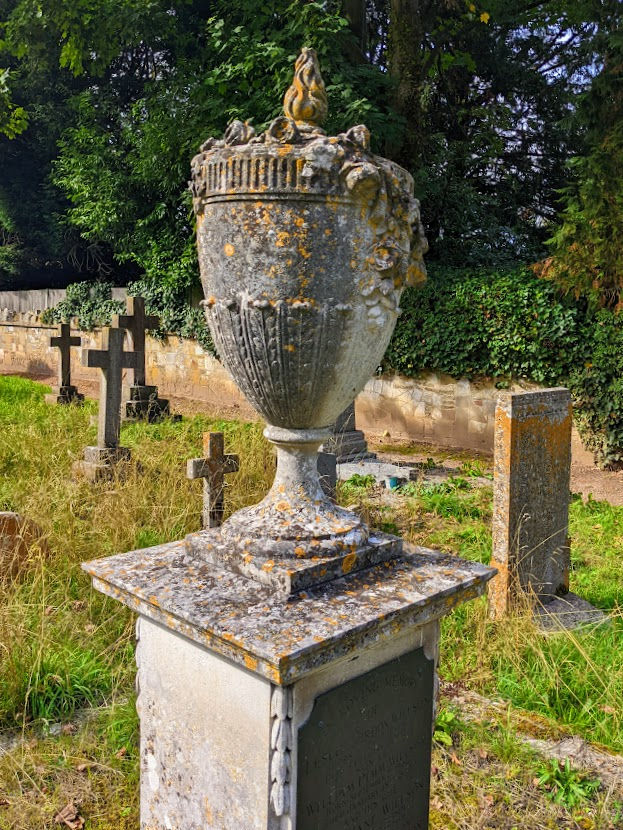
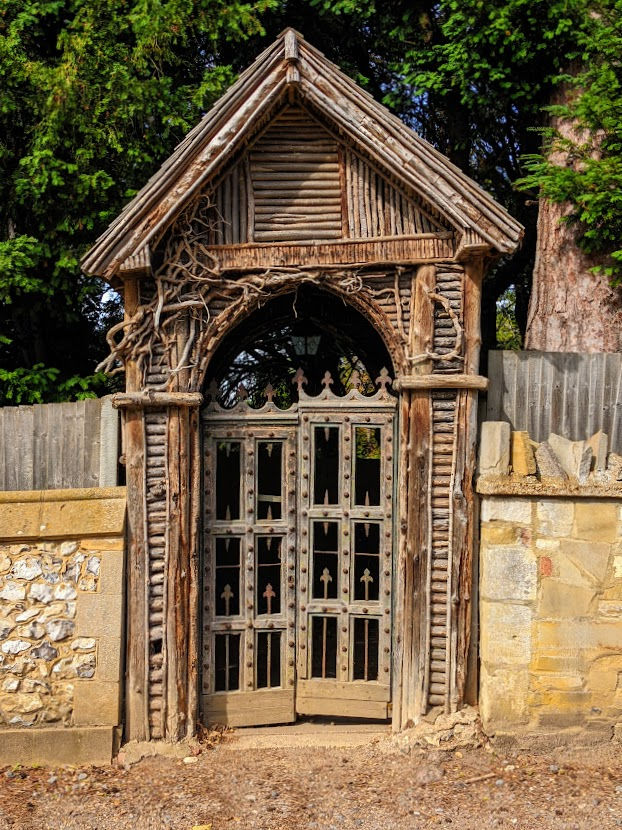


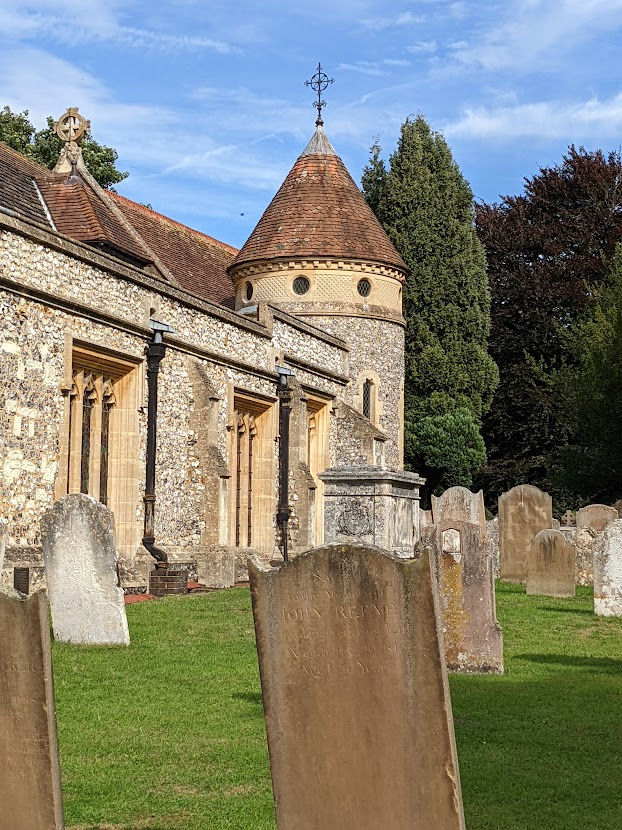


Historic England listing: St Michael, Mickelham
Church. C10 origins; late-C12 nave, south aisle, chancel and west tower; side-chapel c1300; C15 west porch; 1823 restoration by P F Robinson; much re-worked 1872 when north aisle was added and remainder, apart from tower, largely rebuilt. Flint with ashlar dressings; north chapel of chequered flint and ashlar. Graduated stone slate and plain tile roofs with wooden shingles to west tower and bands of fishscale tiles to south tower. Plan: west tower with west porch; 4-bay nave with 3-bay south aisle and 2-bay north aisle built abutting north-east side-chapel; lower 2-bay chancel with south tower and north vestry. Squat 3-stage west tower has ashlar quoins, offset angle butresses and lancet windows. One C19 2-light window to north side at base. On west side, lancet and clock-face above porch which has pointed-arched, hollow-moulded, quoined entrance and C19 hoodmould. Inside porch are 2 medieval grave covers and the ceiling is coffered with nail-head decorated bosses and a billeted band; the west door is round-arched with roll-moulded hood supported by attached columns with scalloped capitals. Broached spire has louvred vents and weather-vane. Nave: plinth; offset buttresses; 3-light Perpendicular-style windows with hoodmoulds and, at west end of south aisle, original squint; band below parapet which has roll-moulded coping; at east end, raised verge with Celtic-cross-finial and, on south side, hipped dormer with 4-light leaded window and finial. North chapel has flint plinth with deep cyma-moulded ashlar band; parapet as nave, above cyma-moulded band; on north side, narrow C19 round-arched door below Perpendicular window of 2 cusped lights; on east side, wide 4-light pointed-arched window with reticulated tracery. Chancel: lancet windows; ornate buttresses at east end; three C19 lancets to east end, that at centre lower and surmounted by oculus; decorative ridge tiles; iron gable-cross. Decorative south tower has cusped 1-light windows on offset band; ashlar frieze with nail-head decoration pierced by oculi; and corbelled cornice below conical roof with cross-finial. Interior: west door, probably C10, is tall and narrow with chalk quoins. C19 round-arched aisle arcades on columns with moulded capitals. Norman chancel arch, raised 1872, has diamond and dog-tooth decoration. Chancel window surrounds have roll-moulded arches on attached columns with moulded capitals. Norman font has plinth; 4 colonettes and central column supporting square font with moulded base and tapered sides decorated with blind arcading. In north chapel, monument of William Wyddowson, d1514, and wife, comprises chest-tomb which has traceried panels with shields in quatrefoils, and moulded base and lid; and wall monument which has brass figures and inscriptive text within traceried aedicule and below cornice with vine frieze and decorative band. Wooden dado formed using C17 embossed panels. In chancel: ashlar reredos flanked by carved wooden panels which are probably C17 and brought from Bohemia. Also, ashlar and marble rococo wall monument to Mrs Phillipa Walton, d 1749, with shell features and swan-neck pediment. Set into nave floor are a medieval grave-slab with cross and others of C17 and C18. C17, C18 and C19 banners and hatchments. Stained glass reset in entrance partition is probably C16 from a larger window. Elaborately-carved wooden pulpit brought from Belgium 1840. CHURCH OF ST MICHAEL, Mickleham - 1028835 | Historic England

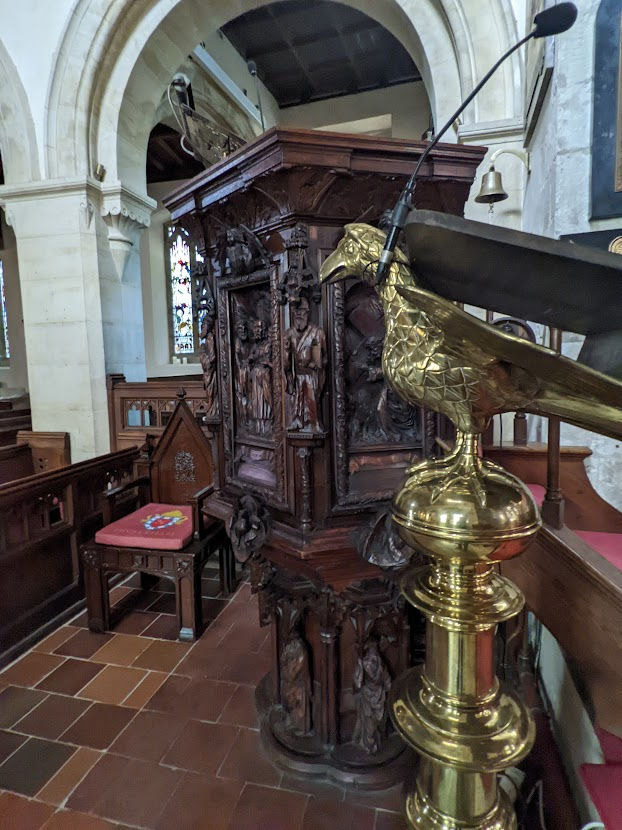




Comments